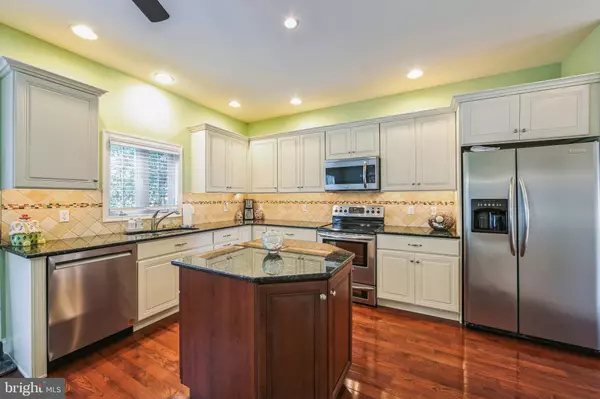Bought with Lori-Nan D Engler • Redfin Corporation
$485,000
$475,000
2.1%For more information regarding the value of a property, please contact us for a free consultation.
3 Beds
3 Baths
2,366 SqFt
SOLD DATE : 09/30/2025
Key Details
Sold Price $485,000
Property Type Single Family Home
Sub Type Detached
Listing Status Sold
Purchase Type For Sale
Square Footage 2,366 sqft
Price per Sqft $204
Subdivision None Available
MLS Listing ID PACT2106270
Sold Date 09/30/25
Style Traditional
Bedrooms 3
Full Baths 3
HOA Y/N N
Abv Grd Liv Area 1,604
Year Built 2005
Annual Tax Amount $8,669
Tax Year 2025
Lot Size 0.475 Acres
Acres 0.48
Lot Dimensions 0.00 x 0.00
Property Sub-Type Detached
Source BRIGHT
Property Description
Buy with confidence and move right into this impeccably maintained, spotless home. Featuring 3 bedrooms and 3 full baths with the potential for a 4th bedroom. This home offers versatility to suit your lifestyle. The lower level includes a spacious room perfect for a guest suite, home office, or craft room, along with its own full bath.
Upstairs offers three comfortable bedrooms and two full baths, with a layout designed for both style and livability. The fabulous eat-in kitchen showcases granite countertops, two pantries, and stainless steel appliances. From here, step out to the enclosed patio or expansive deck—perfect for entertaining or relaxing outdoors. The inviting living room, with its cozy fireplace and large windows, flows effortlessly into the dining area. The primary suite features its own private bath, while the additional bedrooms share a well-appointed hall bath.
The lower level hosts a warm and welcoming family room with another fireplace that keeps keeps you warm on cold nights. There are also sliders that lead to the outdoors and a huge unfinished space, perfect for storage or future expansion.
With a new HVAC system (2024), new water heater (2024), a whole house generator and abundant storage throughout, this home is move-in ready and waiting for you to make it your own. Virtual Tour and Seller's Disclosure are attached.
Location
State PA
County Chester
Area West Brandywine Twp (10329)
Zoning RESIDENTIAL
Rooms
Other Rooms Living Room, Dining Room, Primary Bedroom, Bedroom 2, Kitchen, Family Room, Bedroom 1, Laundry, Storage Room, Screened Porch, Additional Bedroom
Basement Partially Finished
Main Level Bedrooms 3
Interior
Hot Water Propane
Heating Heat Pump(s)
Cooling Central A/C
Fireplaces Number 2
Fireplace Y
Heat Source Propane - Leased
Exterior
Parking Features Garage - Side Entry, Garage Door Opener
Garage Spaces 2.0
Water Access N
Accessibility None
Attached Garage 2
Total Parking Spaces 2
Garage Y
Building
Story 2
Foundation Concrete Perimeter
Above Ground Finished SqFt 1604
Sewer Public Sewer
Water Well
Architectural Style Traditional
Level or Stories 2
Additional Building Above Grade, Below Grade
New Construction N
Schools
School District Coatesville Area
Others
Senior Community No
Tax ID 29-04G-0072
Ownership Fee Simple
SqFt Source 2366
Special Listing Condition Standard
Read Less Info
Want to know what your home might be worth? Contact us for a FREE valuation!

Our team is ready to help you sell your home for the highest possible price ASAP


"My job is to find and attract mastery-based agents to the office, protect the culture, and make sure everyone is happy! "






