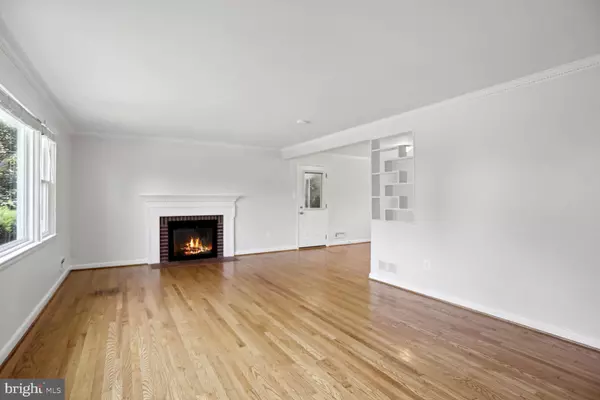
4 Beds
3 Baths
2,802 SqFt
4 Beds
3 Baths
2,802 SqFt
Key Details
Property Type Single Family Home
Sub Type Detached
Listing Status Coming Soon
Purchase Type For Rent
Square Footage 2,802 sqft
Subdivision Country Club
MLS Listing ID VAAR2065206
Style Ranch/Rambler
Bedrooms 4
Full Baths 3
HOA Y/N N
Abv Grd Liv Area 1,646
Year Built 1956
Available Date 2025-11-01
Lot Size 0.329 Acres
Acres 0.33
Property Sub-Type Detached
Source BRIGHT
Property Description
Location
State VA
County Arlington
Zoning R-10
Rooms
Basement Fully Finished, Outside Entrance
Main Level Bedrooms 3
Interior
Interior Features Floor Plan - Traditional, Kitchen - Eat-In, Pantry, Dining Area, Primary Bath(s), Entry Level Bedroom, Upgraded Countertops, Wet/Dry Bar, Wood Floors, Bathroom - Tub Shower, Bathroom - Stall Shower
Hot Water Electric
Heating Forced Air
Cooling Central A/C
Equipment Built-In Microwave, Stainless Steel Appliances, Refrigerator, Icemaker, Dishwasher, Disposal, Stove, Washer, Dryer, Extra Refrigerator/Freezer
Appliance Built-In Microwave, Stainless Steel Appliances, Refrigerator, Icemaker, Dishwasher, Disposal, Stove, Washer, Dryer, Extra Refrigerator/Freezer
Heat Source Electric
Laundry Basement
Exterior
Exterior Feature Porch(es)
Parking Features Garage Door Opener
Garage Spaces 4.0
Fence Fully
Utilities Available Electric Available, Water Available, Sewer Available
Water Access N
Accessibility None
Porch Porch(es)
Attached Garage 2
Total Parking Spaces 4
Garage Y
Building
Story 2
Foundation Slab
Above Ground Finished SqFt 1646
Sewer Public Sewer
Water Public
Architectural Style Ranch/Rambler
Level or Stories 2
Additional Building Above Grade, Below Grade
New Construction N
Schools
Elementary Schools Jamestown
Middle Schools Williamsburg
High Schools Yorktown
School District Arlington County Public Schools
Others
Pets Allowed Y
Senior Community No
Tax ID 03-041-020
Ownership Other
SqFt Source 2802
Miscellaneous Lawn Service
Pets Allowed Case by Case Basis


"My job is to find and attract mastery-based agents to the office, protect the culture, and make sure everyone is happy! "






