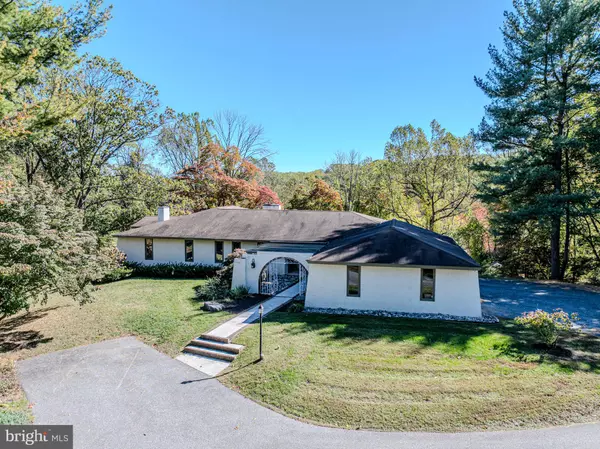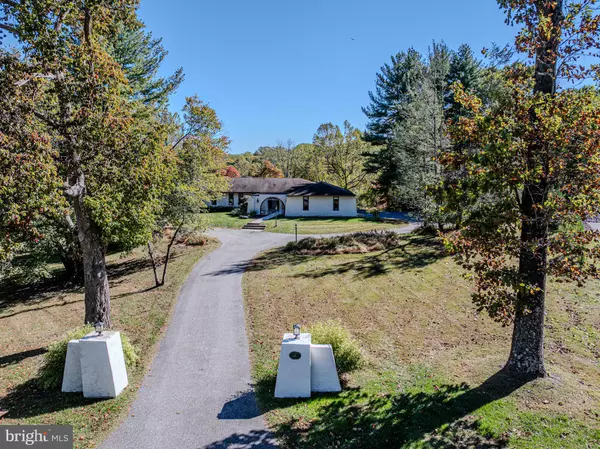
6 Beds
5 Baths
4,932 SqFt
6 Beds
5 Baths
4,932 SqFt
Key Details
Property Type Single Family Home
Sub Type Detached
Listing Status Active
Purchase Type For Sale
Square Footage 4,932 sqft
Price per Sqft $253
Subdivision Southern Slopes
MLS Listing ID PADE2102264
Style Raised Ranch/Rambler
Bedrooms 6
Full Baths 4
Half Baths 1
HOA Fees $200/ann
HOA Y/N Y
Abv Grd Liv Area 4,932
Year Built 1978
Available Date 2025-10-20
Annual Tax Amount $12,674
Tax Year 2025
Lot Size 1.790 Acres
Acres 1.79
Property Sub-Type Detached
Source BRIGHT
Property Description
Step inside to a bright, open layout featuring new light fixtures, recessed lighting, and fresh neutral paint throughout. The gourmet main kitchen showcases custom cabinetry, granite countertops, Sub-Zero refrigerator, stainless steel appliances, and a wine refrigerator. Tile flooring warms up from ductwork under adds comfort in cooler months, while the spacious pantry and main-level laundry room enhance functionality. A wood-burning fireplace and new powder room complete the inviting main floor.
The primary suite is a private retreat with a walk-in closet, jetted soaking tub, tiled shower, and makeup/dressing area framed by panoramic windows. Two additional generous bedrooms and a fully renovated hall bath complete the upper level. Step out from the kitchen onto a screened-in deck overlooking the scenic backyard and glistening in-ground pool—a perfect setting for outdoor relaxation and entertaining.
The lower level offers a completely renovated living space with luxury vinyl plank flooring, mix with carpet, a modern kitchen with granite counters and dining area, living room with the wood-burning fireplace, 3 bedrooms, a 2 new full bath with walk-in shower, and its own laundry room. Sliding doors open to a stamped-concrete patio that leads to the pool, cabana, and beautifully landscaped yard.
Additional highlights include two separate heating systems, water heaters, and new oil tanks for upper and lower levels, plus a separate garage, workshop, and ample storage.
Enjoy timeless design, high-end finishes, and unmatched flexibility—all in the desirable Chadds Ford area with sought after Unionville-Chadds Ford Schools.
Location
State PA
County Delaware
Area Chadds Ford Twp (10404)
Zoning RESIDENTIAL
Rooms
Other Rooms Living Room, Dining Room, Primary Bedroom, Bedroom 2, Bedroom 3, Kitchen, Game Room, Family Room, In-Law/auPair/Suite, Laundry, Office, Workshop, Bathroom 1, Bathroom 3
Basement Full, Fully Finished, Garage Access, Outside Entrance, Interior Access, Rear Entrance, Side Entrance, Windows, Workshop
Main Level Bedrooms 3
Interior
Interior Features 2nd Kitchen, Bathroom - Jetted Tub, Bathroom - Stall Shower, Bathroom - Walk-In Shower, Breakfast Area, Built-Ins, Butlers Pantry, Carpet, Ceiling Fan(s), Central Vacuum, Combination Kitchen/Dining, Entry Level Bedroom, Family Room Off Kitchen, Floor Plan - Open, Kitchen - Eat-In, Kitchen - Gourmet, Kitchen - Island, Laundry Chute, Pantry, Primary Bath(s), Recessed Lighting, Skylight(s), Sound System, Upgraded Countertops, Walk-in Closet(s)
Hot Water Electric
Heating Forced Air, Baseboard - Electric
Cooling Central A/C
Flooring Carpet, Luxury Vinyl Plank, Ceramic Tile
Fireplaces Number 2
Fireplaces Type Wood
Inclusions Please see inclusion/Exclusion Sheet, Lower level washer & Dryer, Sub-zero refrigerator in main level kitchen, Refrigerator in lower level kitchen
Equipment Cooktop, Dishwasher, Dryer, Energy Efficient Appliances, ENERGY STAR Dishwasher, ENERGY STAR Refrigerator, Oven - Double, Oven/Range - Electric, Refrigerator, Stainless Steel Appliances, Washer
Fireplace Y
Appliance Cooktop, Dishwasher, Dryer, Energy Efficient Appliances, ENERGY STAR Dishwasher, ENERGY STAR Refrigerator, Oven - Double, Oven/Range - Electric, Refrigerator, Stainless Steel Appliances, Washer
Heat Source Oil
Laundry Main Floor, Lower Floor
Exterior
Exterior Feature Deck(s), Enclosed, Patio(s)
Parking Features Garage Door Opener
Garage Spaces 9.0
Fence Partially
Pool Fenced, In Ground
Water Access N
View Trees/Woods
Roof Type Asphalt
Accessibility 2+ Access Exits
Porch Deck(s), Enclosed, Patio(s)
Attached Garage 3
Total Parking Spaces 9
Garage Y
Building
Lot Description Backs to Trees, Cul-de-sac, Partly Wooded, Poolside, Private, Rear Yard, SideYard(s), Trees/Wooded
Story 2
Foundation Block
Above Ground Finished SqFt 4932
Sewer On Site Septic
Water Well
Architectural Style Raised Ranch/Rambler
Level or Stories 2
Additional Building Above Grade
Structure Type Dry Wall
New Construction N
Schools
Elementary Schools Chadds Ford
Middle Schools Charles F. Patton
High Schools Unionville
School District Unionville-Chadds Ford
Others
Senior Community No
Tax ID 04-00-00317-96
Ownership Fee Simple
SqFt Source 4932
Special Listing Condition Standard


"My job is to find and attract mastery-based agents to the office, protect the culture, and make sure everyone is happy! "






