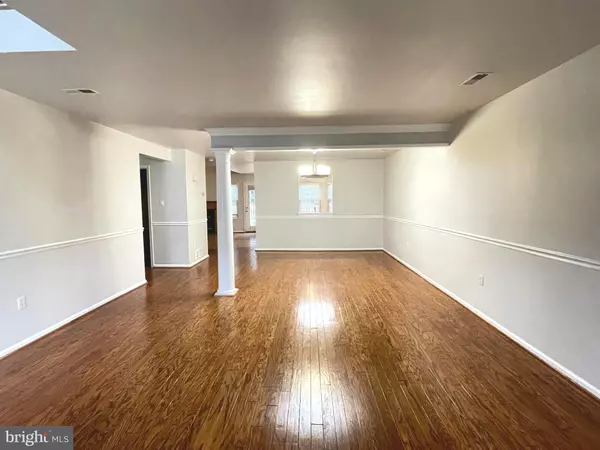
3 Beds
3 Baths
2,276 SqFt
3 Beds
3 Baths
2,276 SqFt
Key Details
Property Type Townhouse
Sub Type Interior Row/Townhouse
Listing Status Active
Purchase Type For Rent
Square Footage 2,276 sqft
Subdivision Gwynedd Pointe
MLS Listing ID PAMC2158326
Style Colonial
Bedrooms 3
Full Baths 2
Half Baths 1
HOA Fees $133/mo
HOA Y/N Y
Abv Grd Liv Area 2,276
Year Built 1994
Lot Size 2,549 Sqft
Acres 0.06
Lot Dimensions 28X90
Property Sub-Type Interior Row/Townhouse
Source BRIGHT
Property Description
Beautiful 2,276 sq. ft. two-story townhome featuring 3 bedrooms, 2.5 baths, and a 1-car garage in the highly sought-after Gwynedd Pointe community. This bright and airy home offers engineering floors and oak hardwood floors throughout the first and 2nd floor and an open-concept layout perfect for modern living.
The living room features vaulted ceilings, bay windows, and access to a spacious 28' x 12' wood deck. The eat-in kitchen includes newer stainless steel appliances, wood cabinetry, and a pantry for ample storage. The first floor also includes a powder room, laundry room, and garage access with built-in cabinets.
Upstairs, the master suite offers oak hardwood floors, cathedral ceiling, bay window, walk-in closet, and a luxurious bath with double-sink vanity, soaking tub, and separate shower. Two additional bedrooms and a hall bath complete the second floor.
Conveniently located near major highways, shopping, restaurants, and entertainment.
Landlord pays HOA fee. Pet policy: case by case.
Location
State PA
County Montgomery
Area Montgomery Twp (10646)
Zoning RESIDENTIAL
Rooms
Other Rooms Living Room, Dining Room, Primary Bedroom, Bedroom 2, Kitchen, Family Room, Bedroom 1, Laundry, Other
Interior
Interior Features Primary Bath(s), Kitchen - Eat-In
Hot Water Natural Gas
Heating Central, Forced Air
Cooling Central A/C
Flooring Wood, Fully Carpeted, Tile/Brick
Fireplaces Number 1
Inclusions Washer, Dryer, Refrigerator
Equipment Range Hood, Refrigerator, Washer, Dryer, Dishwasher, Microwave
Furnishings No
Fireplace Y
Appliance Range Hood, Refrigerator, Washer, Dryer, Dishwasher, Microwave
Heat Source Natural Gas
Laundry Main Floor
Exterior
Exterior Feature Deck(s)
Water Access N
Accessibility None
Porch Deck(s)
Garage N
Building
Story 2
Foundation Concrete Perimeter
Above Ground Finished SqFt 2276
Sewer Private Sewer
Water Public
Architectural Style Colonial
Level or Stories 2
Additional Building Above Grade
New Construction N
Schools
School District North Penn
Others
Pets Allowed Y
HOA Fee Include Common Area Maintenance,Ext Bldg Maint,Appliance Maintenance,Lawn Maintenance,Snow Removal,Trash
Senior Community No
Tax ID 46-00-02274-092
Ownership Other
SqFt Source 2276
Pets Allowed Case by Case Basis


"My job is to find and attract mastery-based agents to the office, protect the culture, and make sure everyone is happy! "






