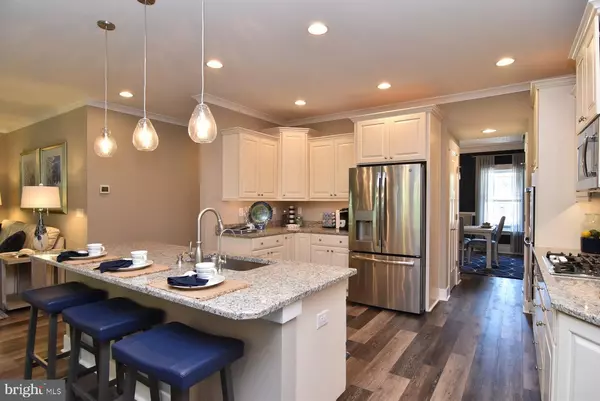
3 Beds
2 Baths
2,100 SqFt
3 Beds
2 Baths
2,100 SqFt
Key Details
Property Type Single Family Home
Sub Type Detached
Listing Status Active
Purchase Type For Sale
Square Footage 2,100 sqft
Price per Sqft $333
Subdivision Meadows At Bayard
MLS Listing ID DESU2098528
Style Coastal,Ranch/Rambler
Bedrooms 3
Full Baths 2
HOA Fees $250/ann
HOA Y/N Y
Abv Grd Liv Area 2,100
Year Built 2024
Annual Tax Amount $103
Tax Year 2023
Lot Size 0.920 Acres
Acres 0.92
Lot Dimensions 159.00 x 312.00
Property Sub-Type Detached
Source BRIGHT
Property Description
Highlighted Features:
Garage: Included is a 3 Car Garage
Outdoor Living: Enjoy the Screened Porch
Owner's Suite: Your private retreat features a generous walk-in closet and a beautifully tiled spa-style shower.
Living Space: Love the open Kitchen, Dining and Great Room with a Fireplace
Kitchen: Designed for both everyday living and entertaining, the kitchen comes equipped with GE stainless steel appliances, a central island, a walk-in pantry, and an open flow into the light-filled great room and serene morning room.
Flexible Spaces for Your Lifestyle: Whether you need a formal dining room, home office, or an additional main-floor bedroom, the versatile flex room can easily adapt to your needs.
Stylish, Low-Maintenance Interiors: Enjoy Luxury Vinyl Plank (LVP) flooring throughout the home, paired with modern tile in all bathrooms for a sleek and easy-care interior.
Convenient Laundry & Mudroom: This separate area leads to a fully insulated, painted two-car garage (with an option to expand to three cars), providing extra storage and practicality.
Unmatched Craftsmanship and Durability: This thoughtfully designed 2,100-square-foot, main-level home sits on a ¾ acre private lot and features superior construction, including spray foam insulation, rebar-reinforced concrete walls, and a dehumidified crawl space—all ensuring long-lasting durability and energy efficiency.
Prime Coastal Location: Just minutes from the shores of Bethany Beach, you can enjoy sun-soaked days by the water, live performances at the bandstand, or leisurely visits to the local farmers market. Plus, with a variety of restaurants nearby, dining out is always an option. Benefit from low property taxes in this unbeatable location, and embrace the best of coastal living! Completion spring 2026. Your Coastal Dream Home Awaits!
Note: Photos are of a previously completed Dalton home model.
Location
State DE
County Sussex
Area Baltimore Hundred (31001)
Zoning AR-1
Rooms
Main Level Bedrooms 3
Interior
Interior Features Floor Plan - Open, Kitchen - Island, Recessed Lighting, Walk-in Closet(s)
Hot Water Electric
Heating Heat Pump - Gas BackUp
Cooling Heat Pump(s)
Flooring Luxury Vinyl Plank, Ceramic Tile
Fireplaces Number 1
Equipment Dishwasher, Microwave, Oven/Range - Gas, Refrigerator, Stainless Steel Appliances, Water Heater - High-Efficiency
Fireplace Y
Window Features Low-E
Appliance Dishwasher, Microwave, Oven/Range - Gas, Refrigerator, Stainless Steel Appliances, Water Heater - High-Efficiency
Heat Source Electric
Exterior
Parking Features Garage - Front Entry, Garage Door Opener
Garage Spaces 2.0
Water Access N
Roof Type Architectural Shingle,Asphalt
Accessibility Level Entry - Main
Attached Garage 2
Total Parking Spaces 2
Garage Y
Building
Story 1
Foundation Crawl Space
Above Ground Finished SqFt 2100
Sewer Public Sewer
Water Well
Architectural Style Coastal, Ranch/Rambler
Level or Stories 1
Additional Building Above Grade, Below Grade
Structure Type Dry Wall
New Construction Y
Schools
School District Indian River
Others
Senior Community No
Tax ID 134-19.00-388.00
Ownership Fee Simple
SqFt Source 2100
Special Listing Condition Standard
Virtual Tour https://my.matterport.com/show/?m=J8uwymJH1nE&mls=1


"My job is to find and attract mastery-based agents to the office, protect the culture, and make sure everyone is happy! "






