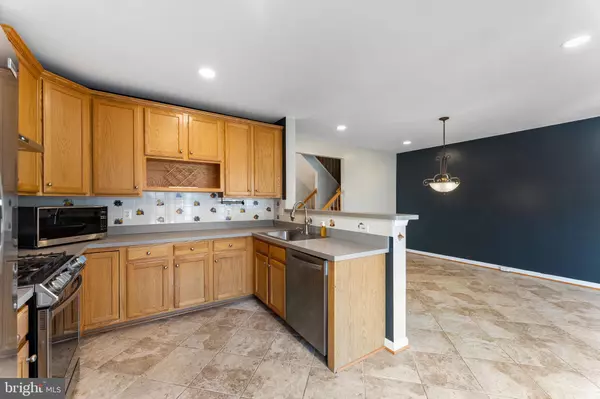
4 Beds
4 Baths
2,667 SqFt
4 Beds
4 Baths
2,667 SqFt
Key Details
Property Type Townhouse
Sub Type Interior Row/Townhouse
Listing Status Coming Soon
Purchase Type For Rent
Square Footage 2,667 sqft
Subdivision South Riding
MLS Listing ID VALO2108714
Style Other
Bedrooms 4
Full Baths 3
Half Baths 1
HOA Fees $115/mo
HOA Y/N Y
Abv Grd Liv Area 2,667
Year Built 2001
Available Date 2025-10-26
Lot Size 2,178 Sqft
Acres 0.05
Property Sub-Type Interior Row/Townhouse
Source BRIGHT
Property Description
You'll love this spacious 4-bedroom, 3.5-bath townhome in a fantastic location! The open main floor is perfect for entertaining, featuring a bright family room, dining area, and a well-equipped kitchen with tons of cabinet space and a full pantry. Step out onto the deck and enjoy easy backyard access for relaxing or weekend BBQs.
Upstairs, the oversized primary suite feels like a retreat — complete with a renovated spa-style bathroom, soaking tub, stand-up shower, and large walk-in closet. The upper level also includes laundry and two additional bedrooms with custom closets.
The finished lower level offers a 4th bedroom and plenty of storage, plus access from both the garage and inside the home.
Located in a vibrant community with 7 pools, nearby shops, restaurants, schools, and a community center — everything you need is right here!
Details:
North-facing home
Pets case-by-case (no cats)
$500 non-refundable pet deposit + $100/month pet fee
Tenant handles landscaping & pest control
Home warranty provided (tenant covers service call fees)
Renters insurance required
Move-in ready — come see why this one feels like home! 🏡
*Request LINK for application with Listing Agent*
Location
State VA
County Loudoun
Zoning PDH4
Rooms
Other Rooms Living Room, Dining Room, Kitchen, Laundry, Half Bath
Basement Connecting Stairway, Daylight, Partial, Fully Finished
Interior
Interior Features Kitchen - Island, Dining Area, Primary Bath(s)
Hot Water Natural Gas
Heating Forced Air
Cooling Central A/C
Fireplaces Number 1
Fireplaces Type Screen
Equipment Dishwasher, Disposal, Exhaust Fan, Icemaker, Oven/Range - Gas, Range Hood, Refrigerator
Fireplace Y
Appliance Dishwasher, Disposal, Exhaust Fan, Icemaker, Oven/Range - Gas, Range Hood, Refrigerator
Heat Source Natural Gas
Exterior
Exterior Feature Deck(s)
Parking Features Garage Door Opener
Garage Spaces 2.0
Fence Fully
Amenities Available Pool - Outdoor, Tennis Courts, Tot Lots/Playground
Water Access N
Accessibility None
Porch Deck(s)
Attached Garage 2
Total Parking Spaces 2
Garage Y
Building
Story 3
Foundation Concrete Perimeter
Above Ground Finished SqFt 2667
Sewer Public Sewer
Water Public
Architectural Style Other
Level or Stories 3
Additional Building Above Grade, Below Grade
New Construction N
Schools
Elementary Schools Hutchison Farm
Middle Schools J. Michael Lunsford
High Schools Freedom
School District Loudoun County Public Schools
Others
Pets Allowed Y
HOA Fee Include Cable TV,Pool(s),Snow Removal,Trash
Senior Community No
Tax ID 165278649000
Ownership Other
SqFt Source 2667
Pets Allowed Case by Case Basis


"My job is to find and attract mastery-based agents to the office, protect the culture, and make sure everyone is happy! "






