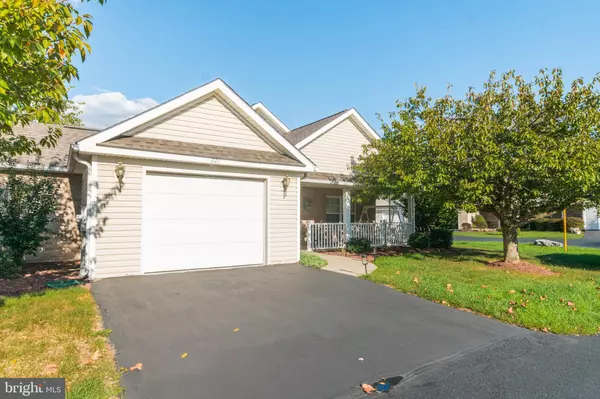
2 Beds
2 Baths
1,384 SqFt
2 Beds
2 Baths
1,384 SqFt
Key Details
Property Type Single Family Home
Sub Type Detached
Listing Status Active
Purchase Type For Sale
Square Footage 1,384 sqft
Price per Sqft $281
Subdivision Woodbrook Village
MLS Listing ID VAFV2037270
Style Ranch/Rambler
Bedrooms 2
Full Baths 2
HOA Fees $692/qua
HOA Y/N Y
Abv Grd Liv Area 1,384
Year Built 2000
Annual Tax Amount $1,606
Tax Year 2025
Lot Size 5,227 Sqft
Acres 0.12
Property Sub-Type Detached
Source BRIGHT
Property Description
Location
State VA
County Frederick
Zoning RP
Rooms
Other Rooms Living Room, Dining Room, Primary Bedroom, Bedroom 2, Kitchen, Laundry, Bathroom 2, Primary Bathroom
Main Level Bedrooms 2
Interior
Interior Features Kitchenette, Dining Area, Entry Level Bedroom, Primary Bath(s), Carpet, Ceiling Fan(s), Bathroom - Stall Shower, Walk-in Closet(s), Window Treatments, Bathroom - Tub Shower
Hot Water Electric
Heating Forced Air
Cooling Central A/C
Flooring Carpet, Vinyl
Equipment Dishwasher, Oven/Range - Electric, Washer, Microwave, Refrigerator, Dryer - Gas
Furnishings No
Fireplace N
Appliance Dishwasher, Oven/Range - Electric, Washer, Microwave, Refrigerator, Dryer - Gas
Heat Source Electric
Laundry Dryer In Unit, Main Floor, Washer In Unit
Exterior
Exterior Feature Porch(es)
Parking Features Garage - Front Entry, Garage Door Opener, Inside Access
Garage Spaces 3.0
Utilities Available Cable TV Available, Phone Available
Amenities Available Common Grounds, Community Center, Retirement Community
Water Access N
Roof Type Architectural Shingle
Street Surface Black Top
Accessibility Grab Bars Mod, Level Entry - Main
Porch Porch(es)
Road Frontage HOA
Attached Garage 1
Total Parking Spaces 3
Garage Y
Building
Story 1
Foundation Slab
Above Ground Finished SqFt 1384
Sewer Public Sewer
Water Public
Architectural Style Ranch/Rambler
Level or Stories 1
Additional Building Above Grade, Below Grade
New Construction N
Schools
School District Frederick County Public Schools
Others
Pets Allowed Y
HOA Fee Include Lawn Maintenance,Lawn Care Side,Lawn Care Rear,Lawn Care Front,Sewer,Snow Removal,Trash,Water,Road Maintenance
Senior Community Yes
Age Restriction 55
Tax ID 63B 2 2 62
Ownership Fee Simple
SqFt Source 1384
Acceptable Financing Cash, Conventional, FHA, USDA, VA
Horse Property N
Listing Terms Cash, Conventional, FHA, USDA, VA
Financing Cash,Conventional,FHA,USDA,VA
Special Listing Condition Standard
Pets Allowed Cats OK, Dogs OK


"My job is to find and attract mastery-based agents to the office, protect the culture, and make sure everyone is happy! "






