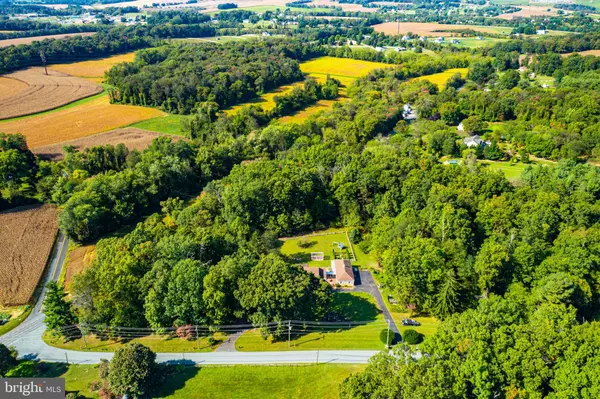
5 Beds
5 Baths
4,688 SqFt
5 Beds
5 Baths
4,688 SqFt
Open House
Sat Nov 01, 10:00am - 2:00pm
Key Details
Property Type Single Family Home
Sub Type Detached
Listing Status Coming Soon
Purchase Type For Sale
Square Footage 4,688 sqft
Price per Sqft $213
Subdivision None Available
MLS Listing ID MDHR2048478
Style Cape Cod
Bedrooms 5
Full Baths 3
Half Baths 2
HOA Y/N N
Abv Grd Liv Area 3,888
Year Built 1963
Available Date 2025-11-01
Annual Tax Amount $6,620
Tax Year 2025
Lot Size 9.690 Acres
Acres 9.69
Property Sub-Type Detached
Source BRIGHT
Property Description
Location
State MD
County Harford
Zoning AG
Rooms
Basement Combination, Connecting Stairway, Heated, Improved, Outside Entrance, Partially Finished, Space For Rooms
Main Level Bedrooms 2
Interior
Interior Features Attic, Attic/House Fan, Bathroom - Tub Shower, Breakfast Area, Built-Ins, Crown Moldings, Dining Area, Entry Level Bedroom, Family Room Off Kitchen, Floor Plan - Traditional, Formal/Separate Dining Room, Kitchen - Island, Primary Bath(s), Stove - Wood, Upgraded Countertops, Wood Floors
Hot Water Oil
Heating Baseboard - Hot Water
Cooling Central A/C
Flooring Hardwood
Fireplaces Number 1
Fireplaces Type Wood, Mantel(s)
Equipment Dishwasher, Dryer, Oven/Range - Gas, Refrigerator, Stainless Steel Appliances, Washer
Fireplace Y
Window Features Double Hung,Double Pane,Vinyl Clad,Insulated,Sliding
Appliance Dishwasher, Dryer, Oven/Range - Gas, Refrigerator, Stainless Steel Appliances, Washer
Heat Source Oil
Exterior
Exterior Feature Breezeway, Brick, Patio(s)
Parking Features Garage - Side Entry
Garage Spaces 12.0
Fence Split Rail
Water Access N
View Garden/Lawn, Trees/Woods, Pasture, Scenic Vista
Roof Type Architectural Shingle
Accessibility 2+ Access Exits, Level Entry - Main
Porch Breezeway, Brick, Patio(s)
Total Parking Spaces 12
Garage Y
Building
Lot Description Backs to Trees, Front Yard, Hunting Available, Not In Development, Partly Wooded, Private, Rear Yard, Rural, Trees/Wooded
Story 3
Foundation Block
Above Ground Finished SqFt 3888
Sewer On Site Septic
Water Well
Architectural Style Cape Cod
Level or Stories 3
Additional Building Above Grade, Below Grade
Structure Type High
New Construction N
Schools
School District Harford County Public Schools
Others
Pets Allowed Y
Senior Community No
Tax ID 1305036267
Ownership Fee Simple
SqFt Source 4688
Acceptable Financing Cash, Conventional, FHA, VA, USDA, Other
Listing Terms Cash, Conventional, FHA, VA, USDA, Other
Financing Cash,Conventional,FHA,VA,USDA,Other
Special Listing Condition Standard
Pets Allowed No Pet Restrictions


"My job is to find and attract mastery-based agents to the office, protect the culture, and make sure everyone is happy! "






