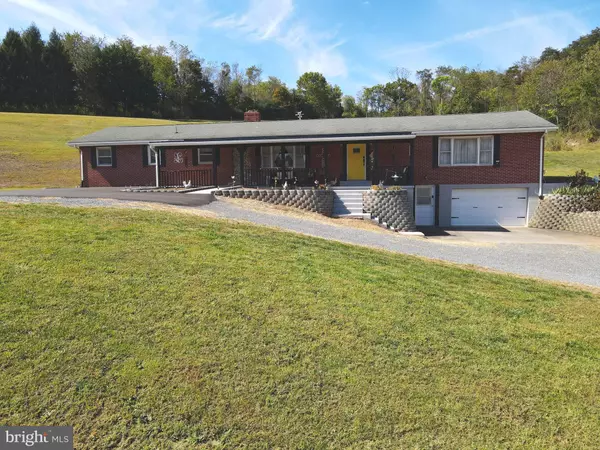
3 Beds
3 Baths
1,968 SqFt
3 Beds
3 Baths
1,968 SqFt
Key Details
Property Type Single Family Home
Sub Type Detached
Listing Status Active
Purchase Type For Sale
Square Footage 1,968 sqft
Price per Sqft $241
Subdivision None Available
MLS Listing ID WVHS2006780
Style Ranch/Rambler
Bedrooms 3
Full Baths 3
HOA Y/N N
Abv Grd Liv Area 1,968
Year Built 1962
Annual Tax Amount $954
Tax Year 2025
Lot Size 10.330 Acres
Acres 10.33
Property Sub-Type Detached
Source BRIGHT
Property Description
The property has that balance of several cleared acres backing to some wooded acreas. The location of this parcel presents a unique and amazing opportunity. The property is conveniently located off of Rt 50, but is still visible. This property can be your forever home or it can double as your place of business. It also can just be your place of business. The beauty of it all is that you choose. You have 10+ unrestricted acres to bring all of your dreams to fruition. You can open that 40X60 garage, small shop, market or bring your animals and have that hobby farm or farmette. There are two additional outbuldings that can be used for storage or animals. One of the sheds is being used as a hunting blind and is insulated . Serenity Drive is convenient to everywhere. You are mere minutes from downtown Romney or Heritage Square where there is shopping and dining. You are minutes from the South Branch Potomac River where you can fish, kayak or float your cares away. You are less than hour's drive from I-81/Winchester, VA and I-68/Cumberland, MD.
Location
State WV
County Hampshire
Zoning 101
Rooms
Basement Full, Daylight, Partial, Garage Access, Walkout Level
Main Level Bedrooms 3
Interior
Interior Features Kitchen - Galley, Dining Area, Floor Plan - Traditional
Hot Water Electric
Heating Heat Pump(s)
Cooling Central A/C
Fireplaces Number 2
Fireplaces Type Brick, Gas/Propane, Free Standing
Equipment Cooktop, Dishwasher, Dryer, Microwave, Oven - Wall, Refrigerator, Washer, Extra Refrigerator/Freezer
Furnishings Partially
Fireplace Y
Appliance Cooktop, Dishwasher, Dryer, Microwave, Oven - Wall, Refrigerator, Washer, Extra Refrigerator/Freezer
Heat Source Electric, Propane - Leased
Laundry Main Floor
Exterior
Exterior Feature Porch(es)
Parking Features Basement Garage, Garage - Front Entry, Garage Door Opener
Garage Spaces 1.0
Water Access Y
Water Access Desc Fishing Allowed
View Mountain
Street Surface Black Top
Accessibility Other
Porch Porch(es)
Attached Garage 1
Total Parking Spaces 1
Garage Y
Building
Lot Description Cleared, Backs to Trees, Unrestricted
Story 2
Foundation Block
Above Ground Finished SqFt 1968
Sewer Public Sewer
Water Public
Architectural Style Ranch/Rambler
Level or Stories 2
Additional Building Above Grade, Below Grade
New Construction N
Schools
School District Hampshire County Schools
Others
Pets Allowed Y
Senior Community No
Tax ID 07 9000700010000
Ownership Fee Simple
SqFt Source 1968
Special Listing Condition Standard
Pets Allowed No Pet Restrictions


"My job is to find and attract mastery-based agents to the office, protect the culture, and make sure everyone is happy! "






