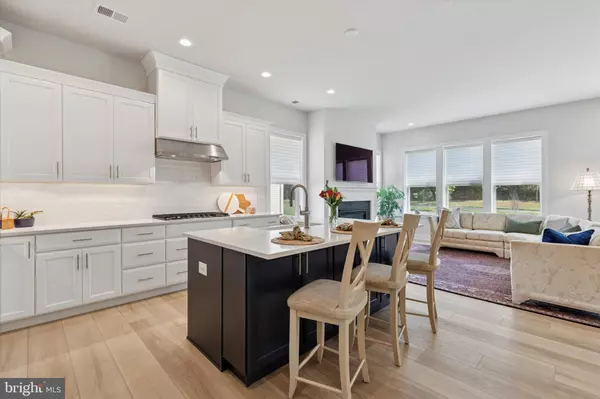
2 Beds
2 Baths
1,881 SqFt
2 Beds
2 Baths
1,881 SqFt
Open House
Sun Oct 12, 1:00pm - 3:00pm
Key Details
Property Type Single Family Home
Sub Type Detached
Listing Status Active
Purchase Type For Sale
Square Footage 1,881 sqft
Price per Sqft $526
Subdivision Regency At Waterside
MLS Listing ID PAMC2155220
Style Ranch/Rambler
Bedrooms 2
Full Baths 2
HOA Fees $351/mo
HOA Y/N Y
Abv Grd Liv Area 1,881
Year Built 2024
Annual Tax Amount $10,688
Tax Year 2025
Lot Size 8,401 Sqft
Acres 0.19
Lot Dimensions 57.00 x 0.00
Property Sub-Type Detached
Source BRIGHT
Property Description
Community & Lifestyle - As part of the Regency at Waterside 55+ community, you'll enjoy access to:
-A state-of-the-art clubhouse
-Fitness center
-Outdoor pool/Indoor pool
-Pickleball and bocce ball courts
-Scenic walking trails
-A vibrant calendar of social events
This home offers the perfect blend of sophisticated design, modern amenities, and a prime location—creating a lifestyle of comfort, convenience, and elegance.
Don't miss your chance to own this exceptional home. Schedule your private tour today!
Location
State PA
County Montgomery
Area Horsham Twp (10636)
Zoning RESIDENTIAL
Rooms
Main Level Bedrooms 2
Interior
Hot Water Natural Gas
Heating Central
Cooling Central A/C
Flooring Luxury Vinyl Plank
Fireplaces Number 1
Fireplaces Type Gas/Propane
Inclusions Washer, Dryer, Refrigerator, Sony TV in Family Room
Fireplace Y
Heat Source Natural Gas
Laundry Main Floor
Exterior
Parking Features Additional Storage Area
Garage Spaces 2.0
Water Access N
Accessibility None
Attached Garage 2
Total Parking Spaces 2
Garage Y
Building
Story 1
Foundation Slab
Sewer Public Sewer
Water Public
Architectural Style Ranch/Rambler
Level or Stories 1
Additional Building Above Grade, Below Grade
New Construction N
Schools
School District Hatboro-Horsham
Others
Pets Allowed Y
Senior Community Yes
Age Restriction 55
Tax ID 36-00-09531-909
Ownership Fee Simple
SqFt Source 1881
Security Features Security System
Acceptable Financing Cash, Conventional
Listing Terms Cash, Conventional
Financing Cash,Conventional
Special Listing Condition Standard
Pets Allowed No Pet Restrictions


"My job is to find and attract mastery-based agents to the office, protect the culture, and make sure everyone is happy! "






