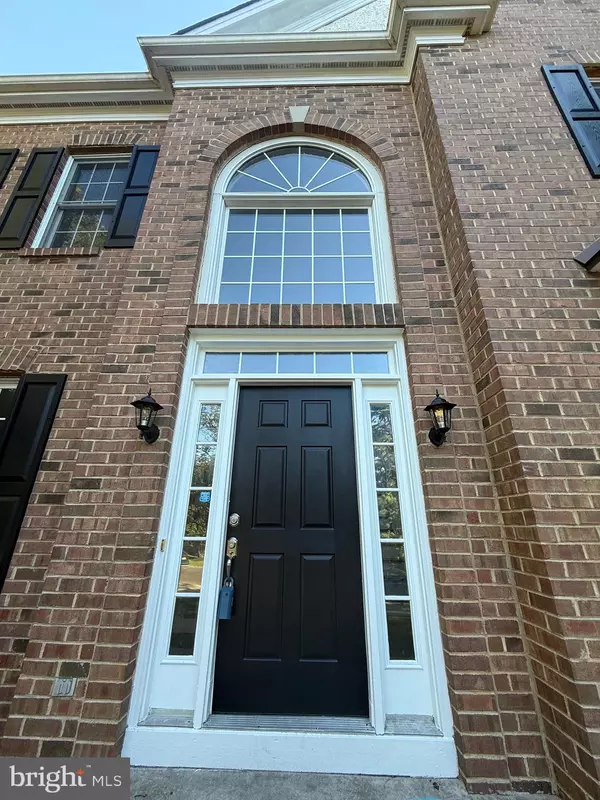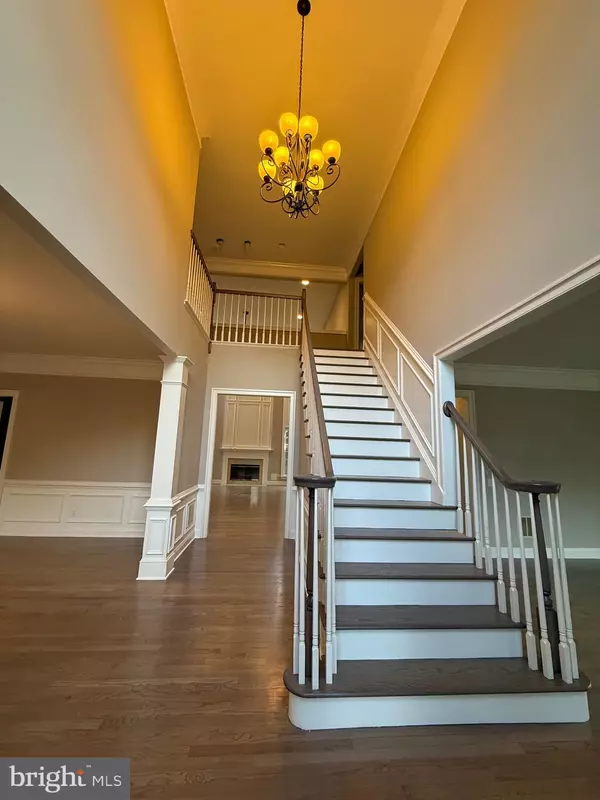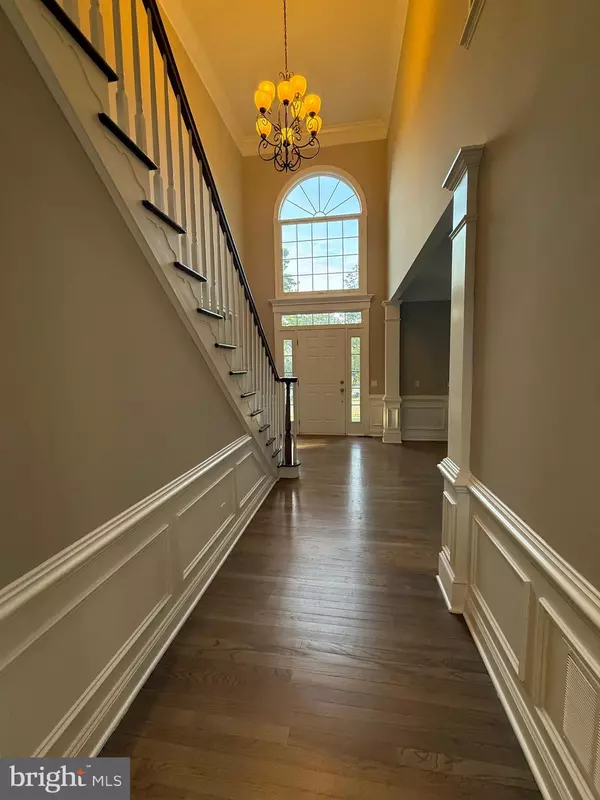
4 Beds
5 Baths
3,457 SqFt
4 Beds
5 Baths
3,457 SqFt
Open House
Sat Oct 18, 1:00pm - 3:00pm
Key Details
Property Type Single Family Home
Sub Type Detached
Listing Status Active
Purchase Type For Sale
Square Footage 3,457 sqft
Price per Sqft $269
Subdivision Sturbridge Woods
MLS Listing ID NJCD2103106
Style Colonial
Bedrooms 4
Full Baths 4
Half Baths 1
HOA Fees $25/mo
HOA Y/N Y
Abv Grd Liv Area 3,457
Year Built 1997
Available Date 2025-10-01
Annual Tax Amount $21,254
Tax Year 2024
Lot Size 0.340 Acres
Acres 0.34
Property Sub-Type Detached
Source BRIGHT
Property Description
Two story hardwood foyer, with crown molding and pillars. To the right of the foyer, is an expansive extra large living room, which also boasts many windows, including a dramatic floor to ceiling bay window area. The living room also has hardwood floor.
To the left of the of the foyer, is an amazing dining room with hardwood floors and more crown molding.
A hardwood flooring office with recessed lighting, and a bay window is also downstairs, as well as a powder room. Next the Two Story family room, has beautiful crown molding, recessed lighting, and a ceiling fan. There are two tall pillars, and an electric fireplace, flanked by multple symmetrical windows.
There is a large walk in kitchen pantry on the first floor, and several closets. The cooktop is new. Sprarkling granite countertops, black granite floors, and more recessed lighting are in the kitchen, with stainless steel appliances, such as the refrigerator, double wall oven, and dishwasher. There are also new sleek modern light fixtures.
The master bedroom has a huge whirlpool tub made for two, separate toilet and shower area, and a huge vanity with multiple drawers for storage. There is also a huge walk in closet with hardwood flooring.
Also in the Master bedroom there is a built in closet cabinet with marble sliding doors. There is hardwood flooring in each bedroom upstairs, and in the upper hallway.
There is an au pair suite has its own private bathroom, and a large double door closet, with built in organizer shelves. The other two upper bedrooms, share a Jack and Jill bathroom, and these two bedrooms also boasts huge walk in closets.
The lower level has a very large finished area. In this open area, there is a second full kitchen. The kitchen has a dishwasher, sink, and plenty of counterspace room for a microwave, slow cooker, air fryer, and more! There is also a tall counter in the kitchen, with room to put about 4 barstools. The basement is finished with vinyl flooring that resembles hardwood.
There is a finished Private room, with it's own entrance door, to the full bathroom in this finished basement. There is also a large heating room, with newer central solar air and heat, as well as newer 75 gallon water heater.
There is a newly finished deck outside also. The roof has solar panels. The solar panel lease will be transferred to the buyer at settlement. It is approximately $150 monthly.
In addition, several screens and two windows in the family room have been replaced. Also, there is a new vanity and Kohler toilet in the Powder Room, and many other things have been done. The first two floors have been freshly painted, and all the floors are either hardwood, or vinyl that resembles hardwood.
Open Saturday October 18, 2025, 1-3pm. Catch this home before it's gone!
Location
State NJ
County Camden
Area Voorhees Twp (20434)
Zoning 100A
Rooms
Other Rooms Living Room, Dining Room, Primary Bedroom, Bedroom 2, Bedroom 3, Bedroom 4, Kitchen, Family Room, Other, Primary Bathroom
Basement Full, Fully Finished
Interior
Interior Features Primary Bath(s), Ceiling Fan(s), Central Vacuum, 2nd Kitchen, Bathroom - Stall Shower, Bathroom - Jetted Tub, Breakfast Area, Chair Railings, Family Room Off Kitchen, Formal/Separate Dining Room, Crown Moldings, Kitchen - Island, Pantry, Kitchen - Table Space, Sprinkler System, Wood Floors, Upgraded Countertops
Hot Water Natural Gas
Heating Forced Air, Zoned
Cooling Central A/C
Flooring Wood, Fully Carpeted, Vinyl
Fireplaces Number 1
Inclusions Stainless Steel Appliances in kitchen. Solar panel lease will be transferred to buyer.
Fireplace Y
Window Features Bay/Bow,Vinyl Clad,Screens
Heat Source Natural Gas
Exterior
Exterior Feature Deck(s)
Parking Features Garage - Front Entry
Garage Spaces 2.0
Fence Other
Water Access N
Roof Type Shingle
Accessibility None
Porch Deck(s)
Attached Garage 2
Total Parking Spaces 2
Garage Y
Building
Story 2
Foundation Concrete Perimeter
Above Ground Finished SqFt 3457
Sewer Public Sewer
Water Public
Architectural Style Colonial
Level or Stories 2
Additional Building Above Grade
Structure Type Cathedral Ceilings
New Construction N
Schools
Elementary Schools Signal Hill E.S.
Middle Schools Voorhees M.S.
High Schools Eastern H.S.
School District Eastern Camden County Reg Schools
Others
Pets Allowed Y
Senior Community No
Tax ID 34-00304 06-00002
Ownership Fee Simple
SqFt Source 3457
Security Features Security System
Acceptable Financing Cash, Conventional, FHA
Horse Property N
Listing Terms Cash, Conventional, FHA
Financing Cash,Conventional,FHA
Special Listing Condition Standard
Pets Allowed No Pet Restrictions
Virtual Tour https://momenzo.app.link/e/wjvxvOV9sXb


"My job is to find and attract mastery-based agents to the office, protect the culture, and make sure everyone is happy! "






