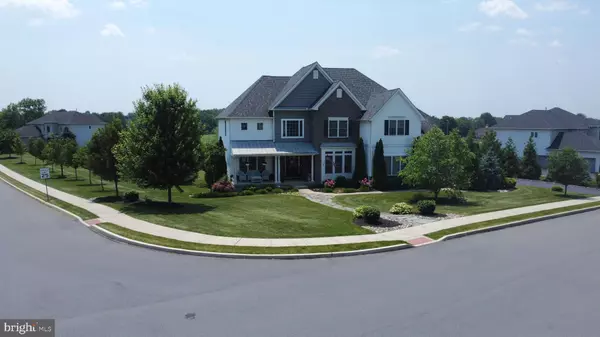7 Beds
6 Baths
3,882 SqFt
7 Beds
6 Baths
3,882 SqFt
Open House
Sat Aug 23, 1:00pm - 3:00pm
Key Details
Property Type Single Family Home
Sub Type Detached
Listing Status Active
Purchase Type For Sale
Square Footage 3,882 sqft
Price per Sqft $231
Subdivision Nazareth
MLS Listing ID PANH2008488
Style Colonial
Bedrooms 7
Full Baths 5
Half Baths 1
HOA Fees $300/ann
HOA Y/N Y
Abv Grd Liv Area 3,882
Year Built 2016
Annual Tax Amount $12,509
Tax Year 2022
Lot Dimensions 0.00 x 0.00
Property Sub-Type Detached
Source BRIGHT
Property Description
Location
State PA
County Northampton
Area Lower Nazareth Twp (12418)
Zoning UR
Rooms
Other Rooms Living Room, Dining Room, Primary Bedroom, Bedroom 2, Bedroom 3, Bedroom 4, Bedroom 5, Kitchen, Family Room, Den, Foyer, Breakfast Room, Bedroom 1, Utility Room, Primary Bathroom, Full Bath, Half Bath
Basement Fully Finished, Outside Entrance
Interior
Interior Features 2nd Kitchen, Bathroom - Jetted Tub, Bathroom - Soaking Tub, Bathroom - Walk-In Shower, Breakfast Area, Carpet, Kitchen - Eat-In, Kitchen - Island, Kitchen - Gourmet, Primary Bath(s), Walk-in Closet(s), Wet/Dry Bar, Pantry
Hot Water Propane
Heating Central
Cooling Central A/C
Fireplaces Number 1
Equipment Dishwasher, Dryer - Electric, Microwave, Refrigerator, Range Hood, Oven - Double, Stove, Six Burner Stove, Washer
Fireplace Y
Appliance Dishwasher, Dryer - Electric, Microwave, Refrigerator, Range Hood, Oven - Double, Stove, Six Burner Stove, Washer
Heat Source Natural Gas
Laundry Main Floor
Exterior
Exterior Feature Deck(s), Porch(es), Patio(s)
Parking Features Garage - Side Entry
Garage Spaces 3.0
Amenities Available None
Water Access N
View Mountain
Roof Type Asphalt,Fiberglass
Street Surface Black Top
Accessibility None
Porch Deck(s), Porch(es), Patio(s)
Attached Garage 3
Total Parking Spaces 3
Garage Y
Building
Lot Description Corner, Rear Yard
Story 2
Foundation Permanent
Sewer On Site Septic
Water Public
Architectural Style Colonial
Level or Stories 2
Additional Building Above Grade, Below Grade
New Construction N
Schools
School District Nazareth Area
Others
HOA Fee Include Common Area Maintenance,Lawn Maintenance,Road Maintenance
Senior Community No
Tax ID L7-6-1-16-0418
Ownership Condominium
Acceptable Financing Cash, Conventional
Listing Terms Cash, Conventional
Financing Cash,Conventional
Special Listing Condition Standard

"My job is to find and attract mastery-based agents to the office, protect the culture, and make sure everyone is happy! "






