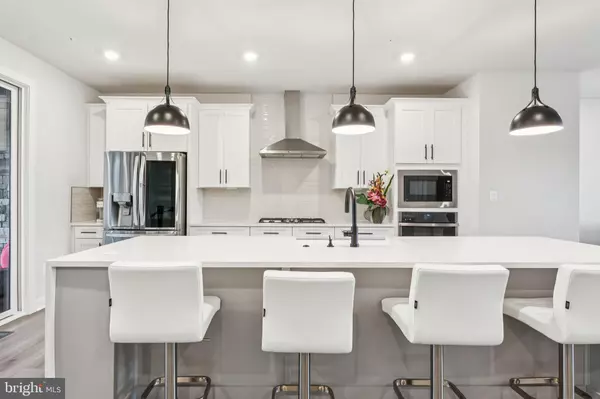3 Beds
4 Baths
2,894 SqFt
3 Beds
4 Baths
2,894 SqFt
Key Details
Property Type Townhouse
Sub Type Interior Row/Townhouse
Listing Status Active
Purchase Type For Sale
Square Footage 2,894 sqft
Price per Sqft $269
Subdivision Longview Ridge
MLS Listing ID MDBC2136680
Style Traditional
Bedrooms 3
Full Baths 2
Half Baths 2
HOA Fees $10/mo
HOA Y/N Y
Abv Grd Liv Area 2,894
Year Built 2024
Annual Tax Amount $6,769
Tax Year 2024
Lot Size 2,396 Sqft
Acres 0.06
Lot Dimensions 0.00 x 0.00
Property Sub-Type Interior Row/Townhouse
Source BRIGHT
Property Description
Enter either thru your 2-car garage or sleek front door where luxury vinyl plank flooring welcomes you to your practical entry way featuring a convenient mud room bench, powder room and lower-level recreational room that looks out to the wooded serene oasis.
The glamorous, gourmet kitchen presents a stunning 4-seater Quartz waterfall edge island with overhead pendant lighting and farmhouse sink. The beautiful, glass, mosaic backsplash is the backdrop of the generous energy efficient stainless steel appliance package: LG Thin Q refrigerator, range hood w/36" wide 5-burner gas cook top, built-in microwave & wall oven and dishwasher. Several, additional kitchen conveniences include high-end touch faucet, garbage disposal, island pop-up electrical outlet, soft close drawers/cabinetry and tucked away pantry.
Walk into your eye-popping primary bedroom with tray ceiling, walk-in closet and ensuite spa-like luxury bathroom. Bath features double sink Quartz countertops, upgraded tile in the oversized bench shower with dual shower head/mechanics, and water closet. Natures wooded view is the background to these private spaces of yours.
Just outside of the primary suite is the conveniently placed laundry room containing the energy efficient LG front loading washer/dryer set. Bedroom 2 w/balcony & walk-in closet, Bedroom 3 w/walk-in closet and hallway bath containing double sink Quartz countertops and bench shower with upgraded tile completes this level.
Extend your entertainment space onto your nearly new composite deck featuring a remote-controlled automatic screen to separate the patio space that features stylish, stone fireplace and ceiling fan.
Custom window blinds and recessed lighting throughout. Ceiling fans w/remotes in each bedroom.
"Extra, Extra. Read All About It!"... Garage stainless steel GE refrigerator, Deck & Patio furniture sets (2) w/Umbrella, Grill, 2nd Bedroom Cafe patio set & Wall mount TV brackets. Bonus: Home Warranty :-)
CHECK OUT RECENTLY SOLD PROPERTIES IN THE COMMUNITY THRU PUBLIC RECORDS!
13845 Hunt Valley Ct - $848,799 - 12/16/24, 13825 Hunt Valley Ct - $812,758 - 04/23/24, 13831 Hunt Valley Ct - $804,539 - 04/08/24, 13817 Hunt Valley Ct - $797,113 - 04/18/24, 202 Hickory Hollow Ct - $793,128 - 12/19/24
Location
State MD
County Baltimore
Zoning RESIDENTIAL
Rooms
Other Rooms Living Room, Primary Bedroom, Bedroom 2, Bedroom 3, Kitchen, Recreation Room, Bathroom 1, Primary Bathroom, Screened Porch
Basement Daylight, Full, Fully Finished, Interior Access, Outside Entrance, Rear Entrance, Walkout Level, Windows
Interior
Interior Features Bathroom - Walk-In Shower, Carpet, Ceiling Fan(s), Crown Moldings, Dining Area, Efficiency, Family Room Off Kitchen, Floor Plan - Open, Kitchen - Eat-In, Kitchen - Gourmet, Kitchen - Island, Kitchen - Table Space, Pantry, Primary Bath(s), Recessed Lighting, Sprinkler System, Upgraded Countertops, Walk-in Closet(s), Window Treatments
Hot Water Natural Gas
Heating Forced Air, Programmable Thermostat
Cooling Central A/C, Programmable Thermostat
Flooring Carpet, Ceramic Tile, Engineered Wood, Luxury Vinyl Plank
Fireplaces Number 1
Fireplaces Type Fireplace - Glass Doors, Gas/Propane, Mantel(s), Stone
Inclusions Garage stainless steel GE refrigerator. Deck & Patio furniture sets (2) w/Umbrella. Grill. 2nd Bedroom Cafe patio set. Wall mount TV brackets.
Equipment Built-In Microwave, Cooktop, Dishwasher, Disposal, Dryer - Front Loading, Energy Efficient Appliances, ENERGY STAR Clothes Washer, ENERGY STAR Dishwasher, ENERGY STAR Refrigerator, Exhaust Fan, Extra Refrigerator/Freezer, Icemaker, Oven - Self Cleaning, Oven - Single, Oven - Wall, Range Hood, Refrigerator, Stainless Steel Appliances, Washer - Front Loading, Water Heater - High-Efficiency, Water Heater - Tankless
Fireplace Y
Window Features Double Hung,Energy Efficient,ENERGY STAR Qualified,Insulated,Low-E,Screens,Vinyl Clad
Appliance Built-In Microwave, Cooktop, Dishwasher, Disposal, Dryer - Front Loading, Energy Efficient Appliances, ENERGY STAR Clothes Washer, ENERGY STAR Dishwasher, ENERGY STAR Refrigerator, Exhaust Fan, Extra Refrigerator/Freezer, Icemaker, Oven - Self Cleaning, Oven - Single, Oven - Wall, Range Hood, Refrigerator, Stainless Steel Appliances, Washer - Front Loading, Water Heater - High-Efficiency, Water Heater - Tankless
Heat Source Natural Gas
Laundry Upper Floor
Exterior
Exterior Feature Balcony, Brick, Deck(s), Enclosed, Patio(s), Screened
Parking Features Garage Door Opener, Inside Access
Garage Spaces 4.0
Utilities Available Cable TV Available
Amenities Available Common Grounds, Jog/Walk Path, Picnic Area
Water Access N
View Trees/Woods
Roof Type Architectural Shingle
Accessibility None
Porch Balcony, Brick, Deck(s), Enclosed, Patio(s), Screened
Attached Garage 2
Total Parking Spaces 4
Garage Y
Building
Lot Description Backs to Trees, Landscaping, No Thru Street
Story 3
Foundation Concrete Perimeter
Sewer Public Sewer
Water Public
Architectural Style Traditional
Level or Stories 3
Additional Building Above Grade, Below Grade
Structure Type 9'+ Ceilings,Dry Wall,High,Tray Ceilings
New Construction N
Schools
Elementary Schools Mays Chapel
Middle Schools Cockeysville
High Schools Dulaney
School District Baltimore County Public Schools
Others
HOA Fee Include Common Area Maintenance,Lawn Maintenance
Senior Community No
Tax ID 04082500018990
Ownership Fee Simple
SqFt Source Assessor
Security Features Carbon Monoxide Detector(s),Security System,Smoke Detector,Sprinkler System - Indoor
Acceptable Financing Cash, Conventional, FHA, VA
Listing Terms Cash, Conventional, FHA, VA
Financing Cash,Conventional,FHA,VA
Special Listing Condition Standard

"My job is to find and attract mastery-based agents to the office, protect the culture, and make sure everyone is happy! "






