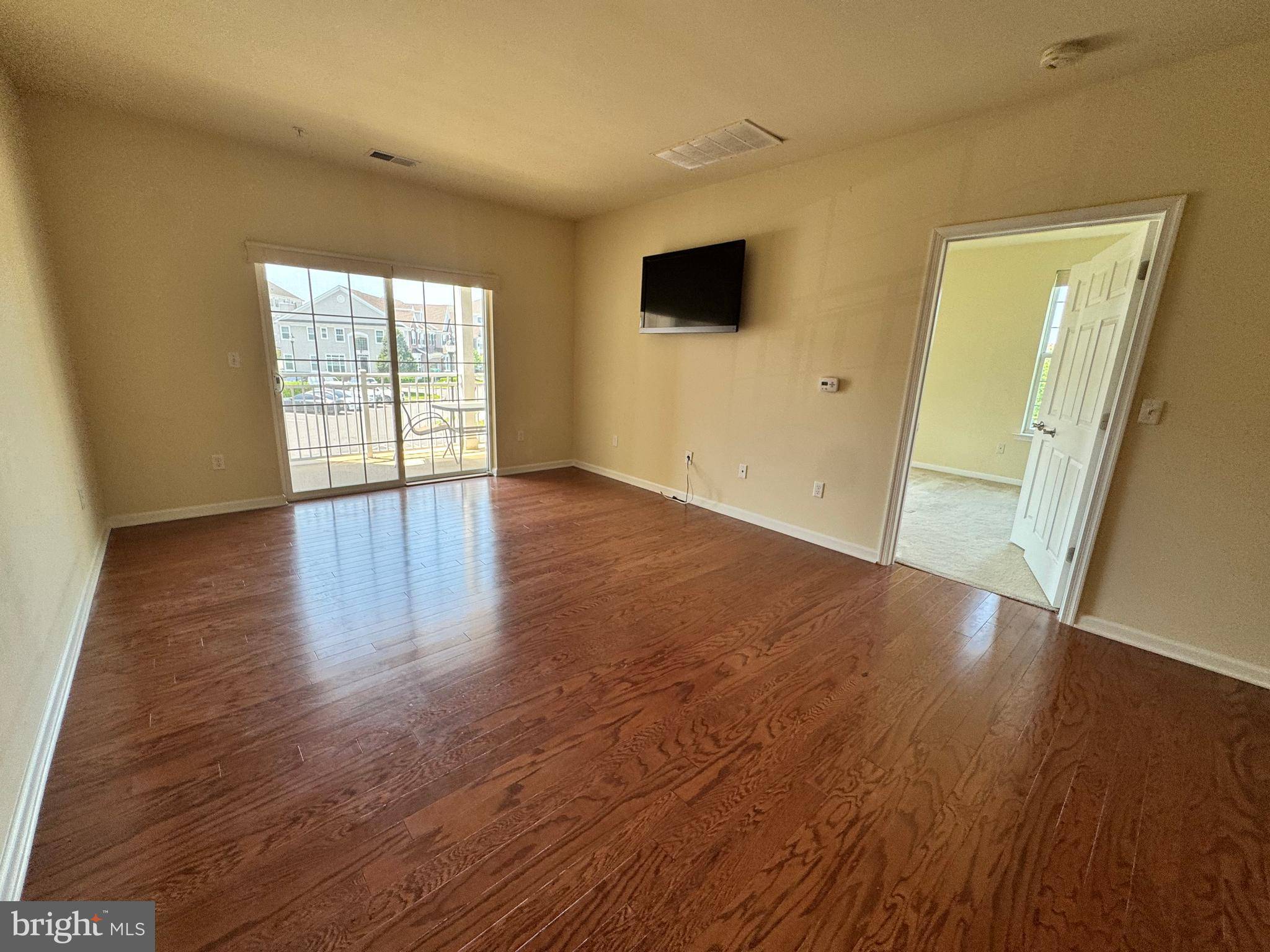2 Beds
2 Baths
1,212 SqFt
2 Beds
2 Baths
1,212 SqFt
Key Details
Property Type Single Family Home, Condo
Sub Type Unit/Flat/Apartment
Listing Status Active
Purchase Type For Rent
Square Footage 1,212 sqft
Subdivision Garden State Park
MLS Listing ID NJCD2097480
Style Unit/Flat
Bedrooms 2
Full Baths 2
HOA Fees $17/mo
HOA Y/N Y
Abv Grd Liv Area 1,212
Year Built 2012
Property Sub-Type Unit/Flat/Apartment
Source BRIGHT
Property Description
Rich cherry hardwood floors flow through the living area, while freshly steam-cleaned carpets add warmth to the bedrooms and wood flooring continues throughout the rest of the unit. A spacious balcony stretches across the entire back of the home and can be accessed from both the living room and the primary suite, making it the perfect spot to unwind. The primary bedroom offers a true retreat with a large walk-in closet, double sinks, a soaking tub, and a glass-enclosed stall shower.
Additional highlights include two designated parking spaces, in-unit washer and dryer, and a secure building with 24-hour security, a lobby entrance, elevator, and stair access. Residents also enjoy access to an impressive array of resort-style amenities, including an outdoor pool, fully equipped gym, media center and theater, conference room, tennis court, and clubhouse.
Conveniently located just minutes from Wegmans, Trader Joe's, and Costco, this home also offers easy access to major highways, bridges, top dining and shopping, and public transportation. This condo truly delivers the perfect combination of luxury, location, and lifestyle.
Location
State NJ
County Camden
Area Cherry Hill Twp (20409)
Zoning RES
Rooms
Other Rooms Living Room, Primary Bedroom, Bedroom 2, Kitchen
Main Level Bedrooms 2
Interior
Interior Features Breakfast Area, Ceiling Fan(s), Combination Dining/Living, Kitchen - Table Space, Recessed Lighting, Bathroom - Soaking Tub, Bathroom - Stall Shower, Bathroom - Tub Shower, Walk-in Closet(s), Wood Floors, Window Treatments
Hot Water Natural Gas
Heating Forced Air
Cooling Central A/C
Flooring Hardwood, Carpet, Ceramic Tile
Equipment Built-In Microwave, Built-In Range, Dishwasher, Disposal, Dryer, Oven - Single, Refrigerator, Stainless Steel Appliances, Washer
Fireplace N
Appliance Built-In Microwave, Built-In Range, Dishwasher, Disposal, Dryer, Oven - Single, Refrigerator, Stainless Steel Appliances, Washer
Heat Source Natural Gas
Laundry Main Floor
Exterior
Parking On Site 1
Amenities Available Pool - Outdoor, Club House
Water Access N
Accessibility None
Garage N
Building
Story 1
Unit Features Garden 1 - 4 Floors
Sewer Public Sewer
Water Public
Architectural Style Unit/Flat
Level or Stories 1
Additional Building Above Grade, Below Grade
Structure Type 9'+ Ceilings
New Construction N
Schools
High Schools Cherry Hill High - West
School District Cherry Hill Township Public Schools
Others
Pets Allowed Y
HOA Fee Include Common Area Maintenance,Lawn Maintenance,Pool(s)
Senior Community No
Tax ID 09-00054 02-00005-C4322
Ownership Other
Pets Allowed Case by Case Basis

"My job is to find and attract mastery-based agents to the office, protect the culture, and make sure everyone is happy! "






