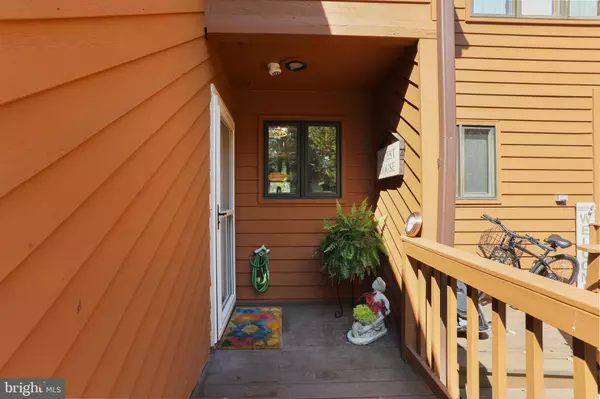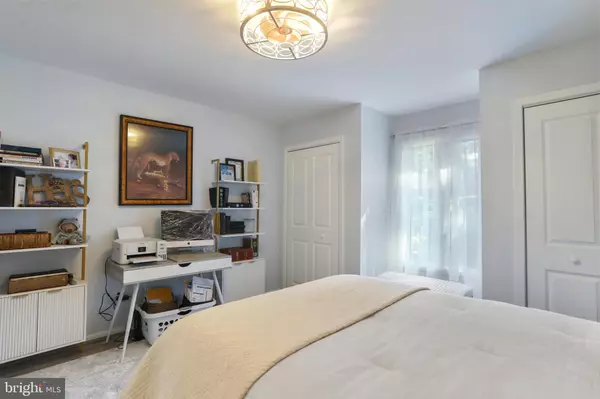3 Beds
4 Baths
2,161 SqFt
3 Beds
4 Baths
2,161 SqFt
Key Details
Property Type Townhouse
Sub Type Interior Row/Townhouse
Listing Status Active
Purchase Type For Sale
Square Footage 2,161 sqft
Price per Sqft $127
Subdivision The Woods
MLS Listing ID WVBE2040712
Style Villa
Bedrooms 3
Full Baths 4
HOA Fees $5/mo
HOA Y/N Y
Abv Grd Liv Area 1,572
Year Built 1989
Annual Tax Amount $1,075
Tax Year 2024
Property Sub-Type Interior Row/Townhouse
Source BRIGHT
Property Description
This move-in ready, three-level townhome in The Woods offers over 2,100 sq ft of well-designed living space, panoramic views of the fairway and serene water feature, and a versatile layout ideal for full-time living, weekend getaways, or hosting guests.
Key Features:
3 spacious bedrooms: Two en-suites on the upper level, plus one on the main level
4 full baths, including a spa-like walk-in tiled shower in the primary suite
Updated kitchen with maple cabinetry and an improved, more functional layout
Warm living room featuring a wood-burning fireplace and picturesque golf course views
New LVP flooring throughout two levels, fresh interior paint, updated lighting, and sleek, modern vanities
The walkout lower level offers even more to love, with a full bath, bonus kitchenette, and sliding doors that open to a covered patio nestled in a private wooded setting.
Outdoor Living at Its Best:
Main-level deck with retractable awning, perfect for dining or relaxing
Upper-level balcony off the primary suite, ideal for morning coffee
Lower-level patio facing the fairway for easy outdoor entertaining
Low-Maintenance Living: Exterior maintenance, landscaping, and roof are all covered by the Cluster Association ($375/quarter). HOA dues are $67/month.
A transferable Class B Membership to the golf course is included, with the option to upgrade to Class A. Just a short stroll to the golf course, pool, and The Grille (currently undergoing renovation), this home offers the perfect balance of comfort, location, and value.
Location
State WV
County Berkeley
Zoning 107
Rooms
Other Rooms Kitchen, Family Room, Great Room, Laundry, Storage Room
Basement Fully Finished, Poured Concrete, Walkout Level, Windows
Main Level Bedrooms 1
Interior
Interior Features Bathroom - Jetted Tub, Bathroom - Tub Shower, Bathroom - Stall Shower, Ceiling Fan(s), Combination Dining/Living, Floor Plan - Open, Pantry, Primary Bath(s), Recessed Lighting, Upgraded Countertops, Walk-in Closet(s), Carpet, Entry Level Bedroom, Kitchenette, Skylight(s)
Hot Water Electric
Heating Heat Pump(s)
Cooling Central A/C
Flooring Luxury Vinyl Plank, Ceramic Tile, Carpet
Fireplaces Number 1
Fireplaces Type Wood
Equipment Built-In Microwave, Dishwasher, Disposal, Dryer, Freezer, Refrigerator, Water Heater
Fireplace Y
Window Features Double Pane,Skylights,Screens,Sliding
Appliance Built-In Microwave, Dishwasher, Disposal, Dryer, Freezer, Refrigerator, Water Heater
Heat Source Electric
Laundry Upper Floor
Exterior
Exterior Feature Balconies- Multiple
Garage Spaces 2.0
Parking On Site 1
Utilities Available Under Ground
Amenities Available Basketball Courts, Beauty Salon, Exercise Room, Fitness Center, Hot tub, Laundry Facilities, Meeting Room, Newspaper Service, Pool - Indoor, Pool - Outdoor, Racquet Ball, Reserved/Assigned Parking, Sauna, Shuffleboard, Spa, Swimming Pool, Tennis - Indoor, Tennis Courts, Tot Lots/Playground, Water/Lake Privileges
Water Access N
View Pond, Golf Course
Roof Type Asphalt,Shingle
Street Surface Paved
Accessibility None
Porch Balconies- Multiple
Road Frontage HOA, Road Maintenance Agreement
Total Parking Spaces 2
Garage N
Building
Lot Description Landscaping, PUD
Story 3
Foundation Concrete Perimeter
Sewer Public Sewer
Water Public
Architectural Style Villa
Level or Stories 3
Additional Building Above Grade, Below Grade
Structure Type Dry Wall
New Construction N
Schools
School District Berkeley County Schools
Others
Pets Allowed Y
HOA Fee Include Common Area Maintenance,Ext Bldg Maint,Management,Road Maintenance,Snow Removal,Trash
Senior Community No
Tax ID 04 19F000200000000
Ownership Fee Simple
SqFt Source Estimated
Acceptable Financing Cash, Conventional, FHA, USDA, VA
Horse Property N
Listing Terms Cash, Conventional, FHA, USDA, VA
Financing Cash,Conventional,FHA,USDA,VA
Special Listing Condition Standard
Pets Allowed Cats OK, Dogs OK

"My job is to find and attract mastery-based agents to the office, protect the culture, and make sure everyone is happy! "






